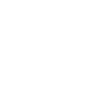Nestled above Bonniebrook Beach, this nearly half-acre privately situated renovated property features multiple ocean-view seating areas, mature fruit trees, and a separate viewing platform with breathtaking ocean vistas. Over 2500+sqft home plus 250sqft detached studio workshop and 1600+sqft of outdoor living deck space, professionally landscaped grounds makes it ideal for hosting garden parties or simply relaxing in privacy. Enjoy the post & beam covered spa inspired hot tub, sauna, and the creative potential of your own detached studio. Indoors, the charm of hand-crafted woodwork complements, bamboo flooring, a renovated kitchen and versatile layout with a gas fireplace above and wood burner on the main, in floor heating, four bedrooms plus an office, attached 2 car garage & carport - ample space for a growing family or guests that never want to leave.
Don't miss this unique opportunity to embrace the Sunshine Coast lifestyle!
Please call Neal Uchida at 604 808-8801 for more information and to view this fabulous property.
FEATURES:
Mini Orchard (fruit trees, two apple, two plum, fig, cherry
and peach)
2005 - 2007
- Front professionally landscaped and rock work
- Custom built wood staircase, and bamboo flooring on upper floor
- Main level heated tile throughout
- Custom built wood shed
2008 - Built detached studio
2014 - 25 year asphalt shingle roof
2016
- extended and completely renovated Kitchen with solid fir cabinets and main floor bathroom
- heated tiled floors kitchen Main floor bathroom
- Replaced all windows and sliding glass doors with Milgard lifetime warranty
2017
- Gas Fireplace installed
- Custom wood trim and shelving throughout the house - window sill, shelving and doors
2019 - $78,000
- Extended post and beam deck - half covered and half open sun-drenched
- Carport
- Main floor slate patio in front yard and in front of studio
2021
- Professionally landscaped backyard
2022
- New Hardi cement board siding
- Tree house
2023
- Custom built post and beam spa and sauna bodega
- Rear vinyl deck covering
- Double car garage door
- Upgraded electrical panels
2024
- Interior newly painted
- New wall to wall carpets
- Front professionally landscaped and rock work
- Custom built wood staircase, and bamboo flooring on upper floor
- Main level heated tile throughout
- Custom built wood shed
2008 - Built detached studio
2014 - 25 year asphalt shingle roof
2016
- extended and completely renovated Kitchen with solid fir cabinets and main floor bathroom
- heated tiled floors kitchen Main floor bathroom
- Replaced all windows and sliding glass doors with Milgard lifetime warranty
2017
- Gas Fireplace installed
- Custom wood trim and shelving throughout the house - window sill, shelving and doors
2019 - $78,000
- Extended post and beam deck - half covered and half open sun-drenched
- Carport
- Main floor slate patio in front yard and in front of studio
2021
- Professionally landscaped backyard
2022
- New Hardi cement board siding
- Tree house
2023
- Custom built post and beam spa and sauna bodega
- Rear vinyl deck covering
- Double car garage door
- Upgraded electrical panels
2024
- Interior newly painted
- New wall to wall carpets
SOLD BY NEAL UCHIDA
Call Neal at 604 808-8801 if you are considering selling your home on the Sunshine Coast.
Free market valuation and staging consultation on how to prepare your property for sale.
298 Harry Road sold for $1,388,000 September 2024
Address
298 HARRY ROAD. GIBSONS, BC
List Price
$1,488,000
Sold Price
$1,388,000
Sold Date
01/09/2024
Type of Dwelling
Single Family Residence
Transaction Type
Sale
Sub-Area
298 HARRY ROAD HARRY ROAD
Bedrooms
4
Bathrooms
2
Floor Area
2,566 Sq. Ft.
Lot Size
20997 Sq. Ft.
Year Built
1988
MLS® Number
R2901184
Listing Brokerage
Blu Realty
Postal Code
V0N 1V5

