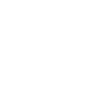7930 Lohn Road, Halfmoon Bay, BC
SOLD November 2025 for $1,310,000 by Tracy Uchida
Custom-built 3 bed, 3 bath home on a beautifully landscaped ½-acre in the heart of family-friendly Welcome Woods. Designed with exceptional craftsmanship and comfort in mind, featuring Brazilian cherry hardwood floors, rich fir trim, vaulted ceilings with custom ironwork, heated tile, and Merit wood cabinetry. The chef’s kitchen offers double wall ovens, a 5-burner gas cooktop, and solid wood cabinets. Cozy Valor gas fireplace, heat pump, on-demand hot water, central vac, and 200-amp service with backup panel. Enjoy seamless indoor-outdoor living on the 750 sq ft wrap-around covered deck surrounded by gardens, stone hardscapes, and fruit trees. Detached 768sqft, 3-bay garage / workshop with 2 piece bath, 10 ft ceilings, 200-amp service, and a 700sqft self-contained suite with maple flooring, open concept post & beam & 2 skylights.
Located on a quiet family friendly cul-de-sac close to school, public and school bus routes, beaches, trails, and Welcome Wood Market.
Please call Tracy Uchida at 604-518-5152
Address
7930 Lohn Road, Halfmoon Bay, BC
List Price
$1,325,000
Type of Dwelling
Single Family Residence
Transaction Type
Sale
Area
Sunshine Coast
Sub-Area
Halfmn Bay Secret Cv Redroofs
Bedrooms
3
Bathrooms
5
Floor Area
2,100 Sq. Ft.
Lot Size
21,562 Sq. Ft.
Year Built
2007
MLS® Number
R3056072
Listing Brokerage
Halfmoon Bay
Postal Code
V7Z 1C5
Zoning
R2
Tax Amount
$5,125.94
Tax Year
2025
Amenities
Building - Shop / 3 bay garage (Built 2004) Bathrooms - 2: 1 full & 1 half Building Features 200 Amp service , 10 ft ceilings, Cedar siding (milled from the property) , asphalt shingle roof Self contained suite w/full kitchen and in suite laundry Suite features maple flooring milled from the property, open concept post & beam. 1 of the posts is old growth fir from the property, 2 skylights Rooms: Main level 3 Bay Garage / Workshop: 768 sqft Bathroom 2 - piece Second level Self Contained Suite: 700 sqft Bathroom 3 - piece Flooring : Hardwood (maple milled from the property) & tile (heated in bathroom)

